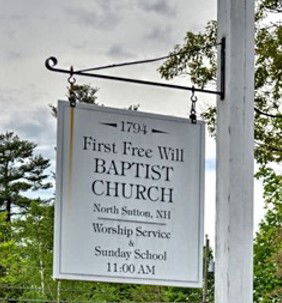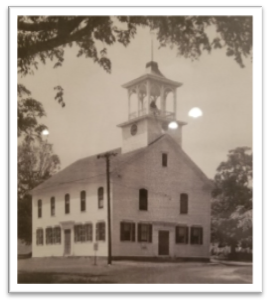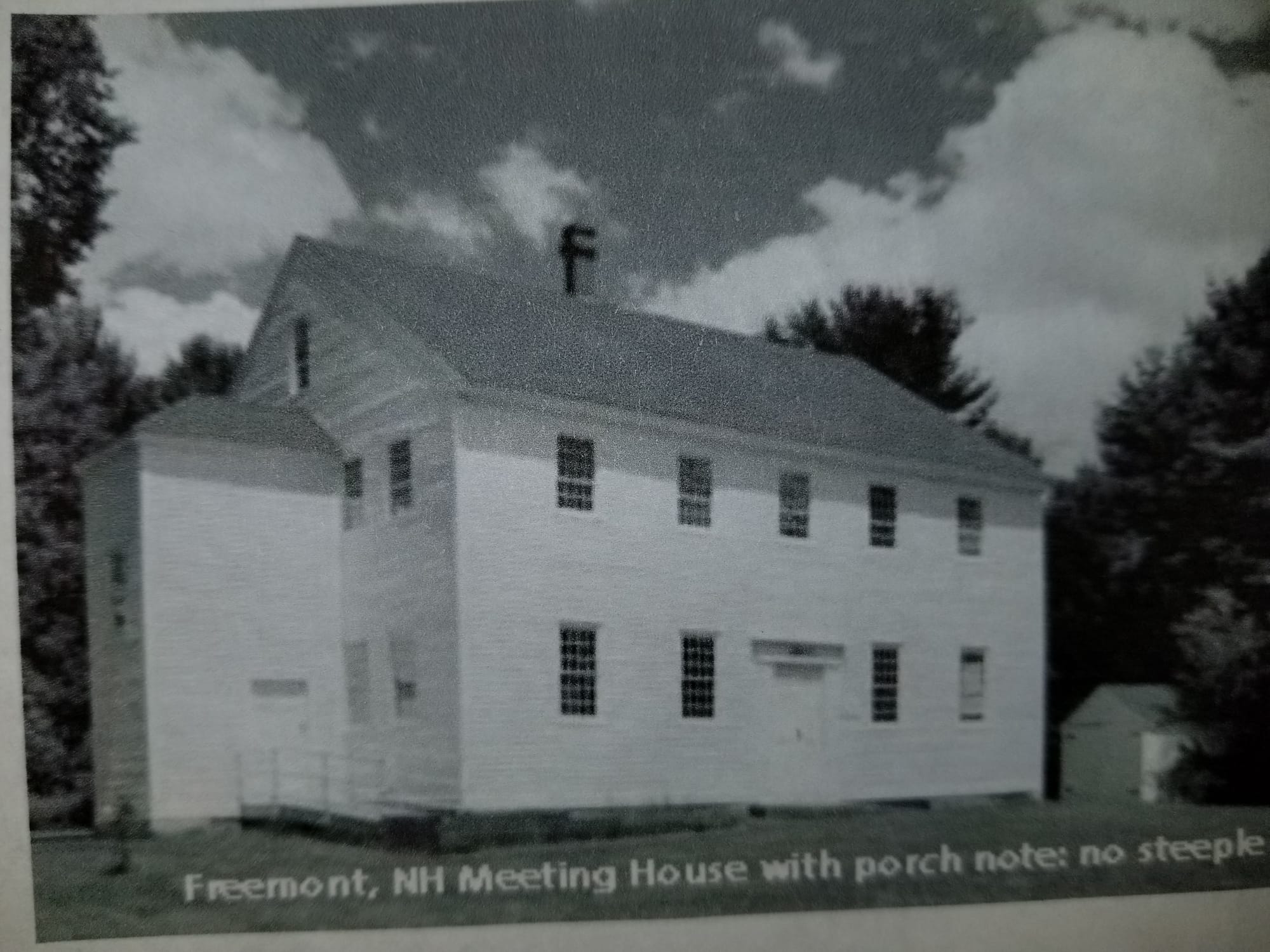OUR HISTORY

Sutton Meeting House…the one center around which gathered the religious, social, and intellectual life of the people.
The charter for Perrystown (Sutton) granted to Obadiah Perry and others on November 30, 1749 stated that "within six years of said term there shall be a meeting-house built...” The 1749 charter was renewed February 24, 1751. The settlers failed to take action on the terms of the charter and they had to purchase a new charter, procured on August 18, 1773. Perrystown was incorporated in 1784 without the benefit of a meeting house.
Sutton voted to build a meeting house in 1786 but took no action. Negative votes for a meeting house by the town in other years resulted in the citizens of the town forming two societies to build meeting houses in the North and South sections of the town. Each area had its own building committee and established its own building fund. Work on the meeting houses began in 1794.
two societies to build meeting houses in the North and South sections of the town. Each area had its own building committee and established its own building fund. Work on the meeting houses began in 1794.
Disaster struck and the South building burned to the ground during construction. Work on an identical structure was started immediately after the tragedy. The North Meeting House was “nearly” completed in 1797.
The North Meeting House dimensions were 40 feet by 50 feet as were the original meeting house in the South and its replacement. Porches (enclosed stairways to the second-floor gallery) were located at each gable end of the building.
The gallery ran around three sides of the building. The lowest step was furnished with bench seats and pews, but the remaining area of the gallery was unfinished and was never completed.
The pulpit was located midway on the north wall of the main floor with the deacon’s seat in front of it. A sounding board hung over the pulpit. The front of the gallery, the supporting pillars, the pulpit, deacon’s seat and sounding board were painted a brilliant green.
The pews were arranged around the entire floor with a broad main aisle from the door on the south side to the pulpit. A second aisle passed around the perimeter of the floor inside a set of pews next to the wall. The floor could be accessed through the porches, too.
The meeting house was remodeled in 1855. The unfinished gallery area was converted to a full second floor. This area was set up as the sanctuary for the meeting house. The porches were removed and an interior stairway constructed. The first floor became a meeting area for the town. The steeple and bell were added in 1870. The bell was rung for the first time on Independence Day of that year. Several religious societies worshiped in the upper level of the Meeting House including the Universalist and Baptist. During some periods of times, the sanctuary was used by more than one group every Sunday.
The first floor was a meeting place fo r many local organizations including, through the years, a community library and a pre-school. There was a stage for programs and other presentations. The first floor served the social needs of the community and the second floor served the spiritual needs of the community.
r many local organizations including, through the years, a community library and a pre-school. There was a stage for programs and other presentations. The first floor served the social needs of the community and the second floor served the spiritual needs of the community.
The Meeting House Society cared for the needs of the building, raising funds and making repairs when necessary. The First Baptist Church was the only religious group using the Meeting House for most of the first half of the twentieth century. The membership of that church and the membership of the Meeting House Society were one and the same. It was decided to dissolve the Meeting House Society and turn ownership of the Meeting House over to the Baptist Church.
The First Baptist Church had been sharing a minister with the Free Will Baptist Church in Sutton Mills for several years. The two congregations decided to merge in 1977 and become the First Free Will Baptist Church of Sutton. The newly combined church decided to sell the church in Sutton Mills and use the Meeting House in North Sutton to hold its services.
Safety concerns prompted the church to explore designs for a second access route to the sanctuary. It was decided to enclose a second stairway in a porch on the west end of the building. At the same time, the orientation of the sanctuary was reversed. The pulpit and choir area were moved front the west end of the sanctuary to the east end. The new stairway became the primary access to the sanctuary and the old stairway became the secondary access. The electric chairlift that was installed prior to the remodeling remains operational on the original stairway.


